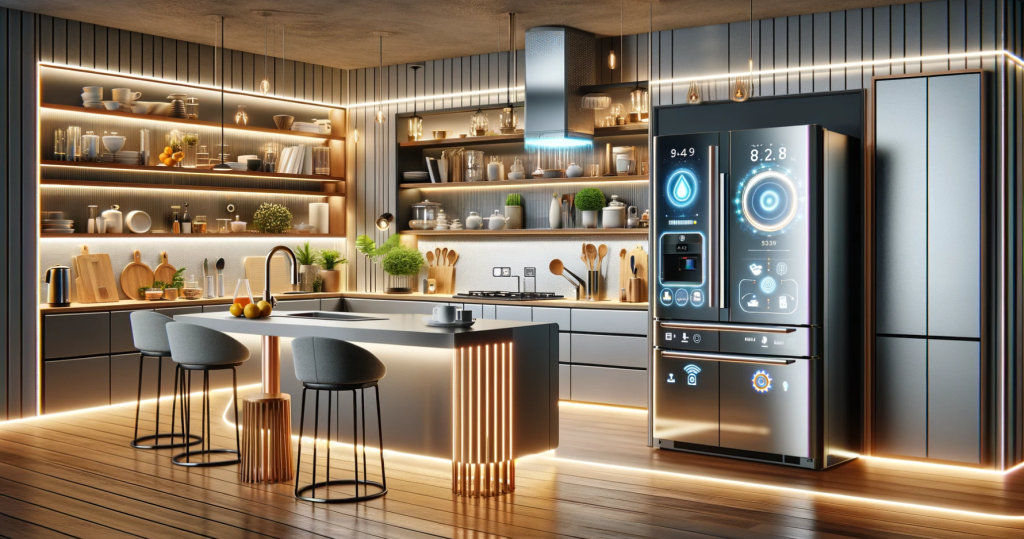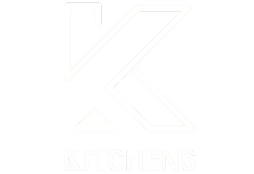Introduction
The layout of your kitchen significantly influences your cooking experience, impacting everything from efficiency to enjoyment. This blog explores how different kitchen layouts can either enhance or inhibit your culinary activities. Whether you’re a seasoned chef or a casual cook, understanding the impact of kitchen design is crucial for creating a space that not only looks good but also makes cooking a delight. By examining various layouts and their features, this post aims to help you optimize your kitchen for the best cooking experience possible. Let’s delve into the world of kitchen layouts and discover which one aligns best with your cooking habits and space.
Understanding Kitchen Layouts

Choosing the right kitchen layout is crucial for an efficient cooking environment. Here are the most common types:
- Galley Kitchen: This layout consists of two parallel countertops with a walkway in between. It’s compact and highly efficient, making it ideal for small spaces. However, the narrow space can be restrictive when multiple people are cooking.
- L-Shaped Kitchen: This popular layout features countertops on two adjoining walls forming an ‘L’. It offers good work triangle efficiency and is adaptable to various room sizes. This layout also opens up the space for dining and social interactions but can limit the number of appliances you can install.
- U-Shaped Kitchen: With countertops along three walls, this layout is great for chefs who desire plenty of work surfaces and storage. It supports an effective work triangle but can make the kitchen feel enclosed, which might not suit everyone’s taste.
- Island Kitchen: An island layout includes a standalone workspace in addition to the main counters. It’s ideal for homes that entertain often or have large families, as it provides extra space for prep and seating. However, it requires a large room to avoid a cramped environment.
Each layout has its advantages and potential drawbacks. The key is to match the layout with your cooking style, the size of your kitchen, and your personal preferences to create a functional and enjoyable cooking space.
The Role of the Work Triangle
The concept of the work triangle is fundamental in kitchen design, optimizing the layout for efficiency. This triangle connects the three main work areas in the kitchen: the sink, the stove, and the refrigerator. Here’s why it matters:
- Efficiency: A well-planned work triangle reduces unnecessary steps during cooking. It allows easy movement between the sink, stove, and refrigerator, which is essential during meal preparation.
- Safety: Minimizing movement with hot pots or sharp knives by designing an efficient layout enhances safety. It reduces the risk of accidents in the kitchen.
- Space Management: The work triangle helps in determining the optimal layout and positioning of appliances and counters. It ensures that major workstations are neither too cramped together nor too spread out, which can be a common issue in poorly designed kitchens.
To optimize the work triangle:
- Each leg of the triangle should be between 4 and 9 feet.
- The total perimeter of the triangle should not exceed 26 feet.
- There should be no major traffic through the triangle that disrupts the cook.
Adhering to these guidelines can greatly enhance the functionality of your kitchen, making cooking less of a chore and more of a pleasure. The layout should facilitate a natural flow that makes all cooking tasks smoother and faster.
Space Planning and Accessibility

Effective space planning and accessibility are crucial for a functional kitchen that caters to your cooking needs. Here’s how to optimize these elements:
- Counter Space: Adequate counter space is essential for prepping ingredients, assembling dishes, and placing commonly used appliances. Consider your cooking habits and ensure there’s enough space where you need it most, like next to the stove or sink.
- Storage Solutions: Good kitchen design incorporates ample storage for tools, pots, pans, and pantry items. Utilize solutions like drawers, pull-out shelves, and overhead cabinets to make items accessible and reduce clutter.
- Appliance Placement: Strategically place appliances to enhance usability and convenience. Ensure that the dishwasher is near the sink, and keep cooking appliances like ovens and microwaves at a comfortable height to prevent strain.
- Navigability: Ensure there is enough room to move around comfortably, especially in kitchens where multiple people cook simultaneously. Pathways should be at least 36 inches wide to allow easy movement.
- Accessibility Features: Consider features like varied counter heights or pull-down shelves to make the kitchen usable for all family members, including those with mobility challenges or children.
By thoughtfully planning your space and ensuring all elements are easily accessible, you can significantly enhance the cooking experience, making your kitchen not only a place of culinary creativity but also of comfort and efficiency.
Impact of Lighting and Ventilation

Proper lighting and ventilation are essential for a comfortable cooking environment. Adequate lighting enhances safety and efficiency by ensuring you can see what you’re doing, especially when handling sharp tools or hot dishes. Consider layering different types of lighting: ambient for overall illumination, task lighting for work areas, and accent lighting to enhance the kitchen’s aesthetics.
Ventilation is equally important. A good ventilation system removes cooking odors, smoke, and excess heat, keeping your kitchen air fresh and clean. Ensure your cooking area is equipped with a quality range hood or extractor fan positioned directly above your cooking space. This setup will not only maintain air quality but also protect your kitchen surfaces from grease buildup, contributing to the longevity and cleanliness of your space.
Integrating Technology and Appliances

Modern technology and appliances can significantly enhance your kitchen’s functionality. Smart appliances, such as ovens that can be controlled via smartphone, make cooking more convenient and accessible. Consider appliances with features that suit your lifestyle, like induction cooktops for fast heating and energy efficiency or refrigerators with advanced humidity controls to better preserve your food.
When planning your kitchen layout, think about how technology can integrate seamlessly. For example, placing smart displays or tablets in the kitchen can help you follow recipes or watch cooking tutorials without sacrificing counter space. This integration not only boosts the kitchen’s utility but also turns it into a dynamic area suitable for both cooking and socializing.
Personalizing Your Kitchen Layout
Personalizing your kitchen layout to suit your specific cooking style and family needs is key to creating an optimal cooking environment. Whether you frequently host large gatherings or need a layout that accommodates quick weekday meals, consider how the design supports your lifestyle. For example, if you love to bake, prioritize space for storing baking tools and a large countertop for rolling dough. Tailoring your kitchen design can transform it into a space that not only looks great but is highly functional for your particular needs.
Conclusion
The kitchen layout significantly influences your cooking experience by affecting functionality, efficiency, and enjoyment. From choosing the right layout to optimizing the work triangle and incorporating modern technology, every element plays a part in creating an ideal cooking environment. By considering these factors, you can design a kitchen that not only meets your cooking needs but also becomes a favorite gathering spot for family and friends. Remember, the perfect kitchen is one that reflects your lifestyle and enhances your daily interactions with the space.
How KKitchens Can Enhance Your Cooking Experience
Are you ready to elevate your cooking experience with a kitchen that perfectly fits your needs? KKitchens is here to transform your space into a culinary haven that blends functionality with style. Our team of experts specializes in customizing kitchen layouts to optimize your cooking and entertainment experiences. From design consultation to the final touches, we ensure every aspect of your kitchen meets your expectations. Reach out to KKitchens today to schedule a consultation or visit our showroom in Sharjah to explore the possibilities. Let’s create your dream kitchen together!





